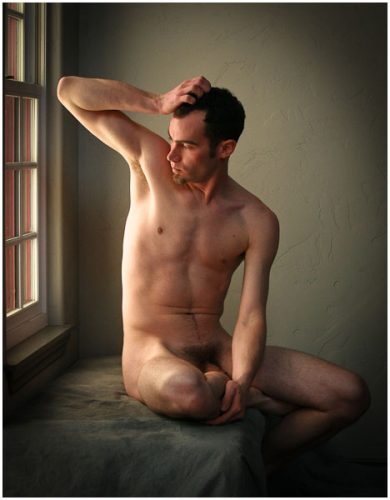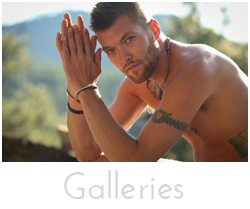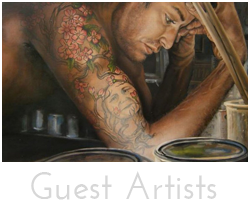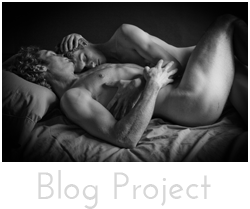 I began talking about my studio space the other day and wanted to follow up on a transformation I under went in deconstructing and reconstructing it a couple of years back. The summer after I finished chemotherapy I was getting a massage in my studio one Saturday I was struck by a brilliant idea to add an addition to my studio. I wanted to expand the space, add a kitchen, and add a bathroom. Later that afternoon I talked to my cousin/contractor Ed and had him come look at the space to see what it would take to create a makeover. He filled me in on the process. The first step was a plan that could be approved by the city. I began asking around and eventually met a draftsman who could draw up my vision. I began to sketch out the space; I was very specific what it needed to become – the perfect photographic working space. The entire design had to be about how the natural light would come in though the windows. I have always been drawn to the French County Style and began to research it in detail. The process would become a series of events that would begin with me drawing up my rough ideas. So I began collecting all kinds of images and then passed the information on to the draftsman who would work them into a detailed drawing. I would then modify his plans and send them back to him. The draftsman would incorporate the changes and send back to me. At this point it was mostly just a dream, so the plans went back and forth betweens us for several months until it was perfected. Since it was located and zoned in a residential area, a friend I had consulted early in the process said it needed to be a two-bedroom, two-bathroom house for the resale value. So essentially the city had to see a house plan, but over all the entire structure had to be designed as a working studio. It was one of the most creative endeavors with which I have ever undertaken. I had no idea this process would be so fun. The idea was to take the old section of the building, which used to be the big open painter’s studio, section it off to create two smaller offices/bedrooms with a bathroom in between. By turning the old shooting/staging area into an extraordinary room with beautiful natural light, I could rent it to someone like my massage friend, who was looking for a space at the time. The new studio also had to have a very large dressing room with makeup counter, clothing rack, and shower. The new shooting room needed to have a built in pop out in the wall to contain racks to hang backdrops that I could easily rollup for storage and pull down for a shoot. The room had to have high ceilings so I could lift a boom tower with lights way above my subjects’ heads. The ceilings need to also be structural enough that I could anchor and suspend props and set pieces from it from nearly any angle. The upper walls also had to be reinforced to attach lighting arms or other heavy equipment. I needed two separate circuits of electricity in each wall so I could plug hot lights/or stage lighting into any plug though out the room without fear of blowing a circuit breaker. The design was so unique; it carried through on the idea of a bank of northern skylights that would bath the room in the beautiful natural light that would change though out the day. I very carefully worked it up so there would be no direct light coming into the room except the early morning sun which is an extraordinary light unto itself. The property has an irrigation ditch in the back that runs in the summers is surrounded by several large willow trees so these also had to be incorporated into the design of the structure. We had finished the plan and it was so amazing; perfectly what I needed in every detail. One of my long-term goals I had written while I was doing The Artist’s Way was to someday have a remarkable studio in which I could just create. Now I had dreamed it, but the next question was could I afford it?
I began talking about my studio space the other day and wanted to follow up on a transformation I under went in deconstructing and reconstructing it a couple of years back. The summer after I finished chemotherapy I was getting a massage in my studio one Saturday I was struck by a brilliant idea to add an addition to my studio. I wanted to expand the space, add a kitchen, and add a bathroom. Later that afternoon I talked to my cousin/contractor Ed and had him come look at the space to see what it would take to create a makeover. He filled me in on the process. The first step was a plan that could be approved by the city. I began asking around and eventually met a draftsman who could draw up my vision. I began to sketch out the space; I was very specific what it needed to become – the perfect photographic working space. The entire design had to be about how the natural light would come in though the windows. I have always been drawn to the French County Style and began to research it in detail. The process would become a series of events that would begin with me drawing up my rough ideas. So I began collecting all kinds of images and then passed the information on to the draftsman who would work them into a detailed drawing. I would then modify his plans and send them back to him. The draftsman would incorporate the changes and send back to me. At this point it was mostly just a dream, so the plans went back and forth betweens us for several months until it was perfected. Since it was located and zoned in a residential area, a friend I had consulted early in the process said it needed to be a two-bedroom, two-bathroom house for the resale value. So essentially the city had to see a house plan, but over all the entire structure had to be designed as a working studio. It was one of the most creative endeavors with which I have ever undertaken. I had no idea this process would be so fun. The idea was to take the old section of the building, which used to be the big open painter’s studio, section it off to create two smaller offices/bedrooms with a bathroom in between. By turning the old shooting/staging area into an extraordinary room with beautiful natural light, I could rent it to someone like my massage friend, who was looking for a space at the time. The new studio also had to have a very large dressing room with makeup counter, clothing rack, and shower. The new shooting room needed to have a built in pop out in the wall to contain racks to hang backdrops that I could easily rollup for storage and pull down for a shoot. The room had to have high ceilings so I could lift a boom tower with lights way above my subjects’ heads. The ceilings need to also be structural enough that I could anchor and suspend props and set pieces from it from nearly any angle. The upper walls also had to be reinforced to attach lighting arms or other heavy equipment. I needed two separate circuits of electricity in each wall so I could plug hot lights/or stage lighting into any plug though out the room without fear of blowing a circuit breaker. The design was so unique; it carried through on the idea of a bank of northern skylights that would bath the room in the beautiful natural light that would change though out the day. I very carefully worked it up so there would be no direct light coming into the room except the early morning sun which is an extraordinary light unto itself. The property has an irrigation ditch in the back that runs in the summers is surrounded by several large willow trees so these also had to be incorporated into the design of the structure. We had finished the plan and it was so amazing; perfectly what I needed in every detail. One of my long-term goals I had written while I was doing The Artist’s Way was to someday have a remarkable studio in which I could just create. Now I had dreamed it, but the next question was could I afford it?



